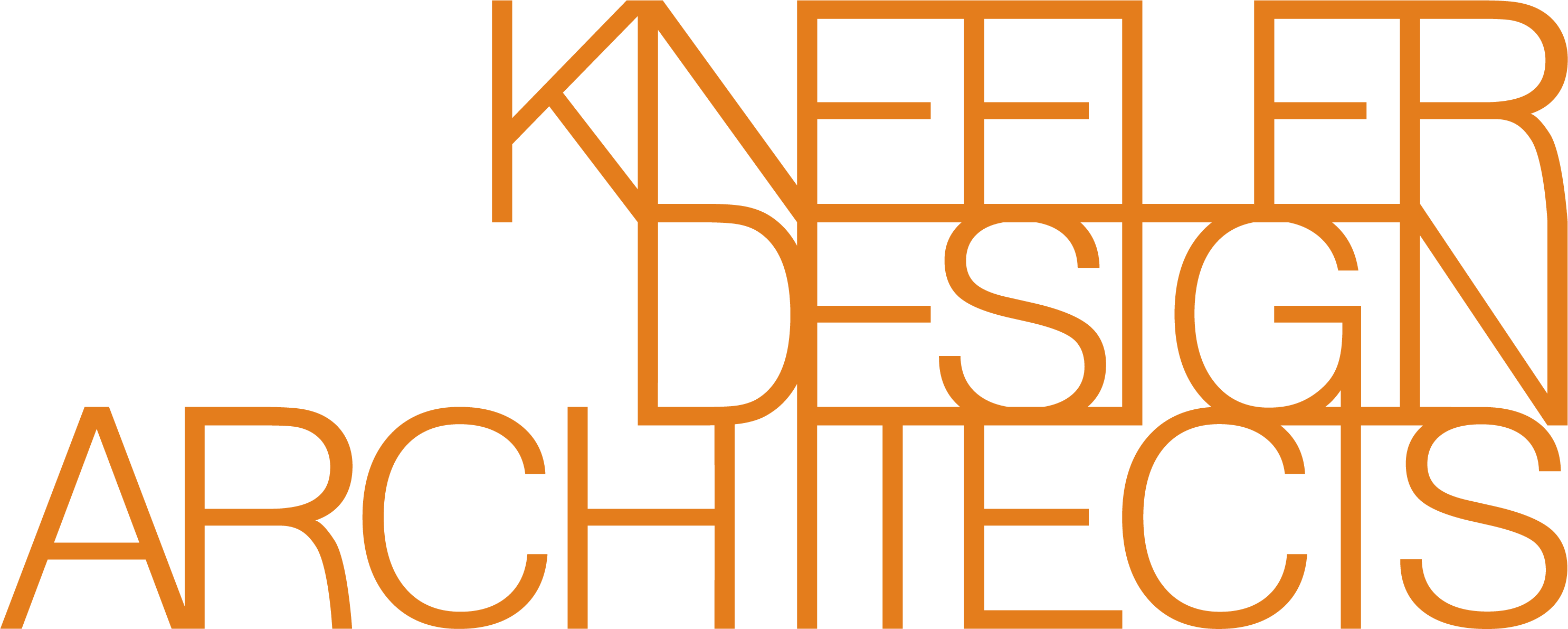The Kneeler Design Architects office in situated in a refurbished warehouse in Yarraville. The office provides accommodation for KDA staff to work independently, collaborate in project teams and engage with clients and consultants.
The space is divided into open plan work space, a semi-enclosed mezzanine work area, closed offices and conference rooms and informal staff meeting/kitchen areas. Collaboration is key within the office, and the spaces provided offer a variety of team work environments. The flexible planning allows for easy reconfiguration of the workstation layouts within the main space.
