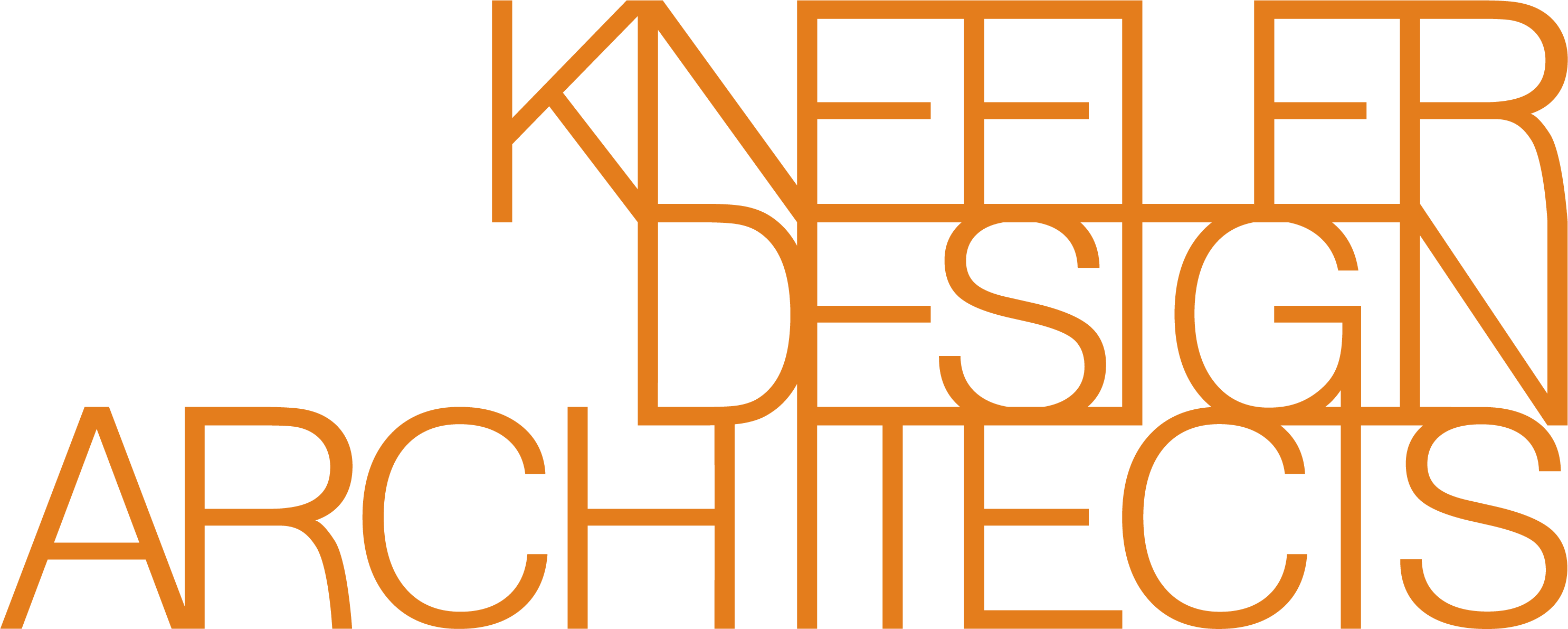The focus of the Carrum Primary School modernisation project was to bring the built facilities of the existing school up to contemporary educational facility standards. The challenges this site presented included the need to demonstrate the significance of the heritage building on site to the community and to incorporate it into a new, larger complex of buildings; the need to provide disabled access across a sloping site while complying with local council flood overlay conditions; and the provision of a new rationale across a currently incongruent site. Because most of the facilities are new, there was a great opportunity in the master planning stage to rethink building locations on the school site, particularly their relationship to one another. The school is now accommodated in two buildings—a refurbishment of the existing administration wing houses the Prep students and the student kitchen, while the main building contains Administration, Years 1-6 and shared specialty spaces. As the school promotes and integrates environmental studies throughout their educational programs, it was imperative that the design and siting of the new buildings incorporated ESD initiatives.
